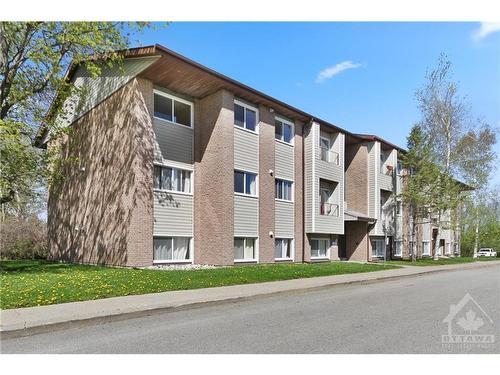Property Information:
Perfect for first-time buyers, down-sizers or investors! Cute, spotless & refreshed 2 bedroom condo in the heart of Merrickville, steps from public beach, library, outdoor rink, community centre & walking distance to everything in the village. Bright & cheerful kitchen w/new cabinetry, backsplash, new Bosch dishwasher; this is the only unit in the building with a dishwasher. Bathroom features a new vanity, toilet & bathtub tile. Professionally updated electrical, fresh paint, new modern light fixtures & door hardware. New sliding door to Juliette balcony. Top floor, laundry room & storage locker in basement. 1 outdoor parking spot included & an outdoor area featuring a fire pit for building use. Condo apartments are a rare find in Merrickville. Under 15 minutes to Kemptville & Smiths Falls. Come live in the Jewel of the Rideau year-round. Non-smoking, quiet building. Cats & small dogs are permitted. Some photos have been virtually staged.
































