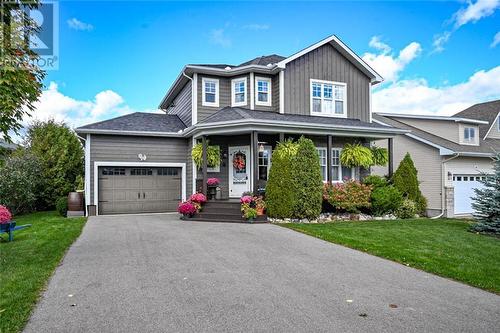
119 SOPHIE LANE, Merrickville, Ontario, K0G 1N0
$699,500MLS® # 1415607

Real Estate Broker
Royal LePage Advantage Real Estate
, Brokerage*
Broker of Record
Royal LePage Advantage Real Estate
, Brokerage*
Additional Photos




























