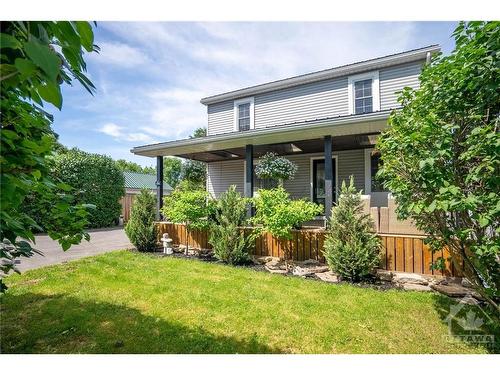
106 ST PATRICK Street, Merrickville, ON, K0G 1N0
$615,000MLS® # 1395909

Sales Representative
Royal LePage Team Realty
, Brokerage*
Sales Representative
Royal LePage Team Realty
, Brokerage*
Additional Photos




























