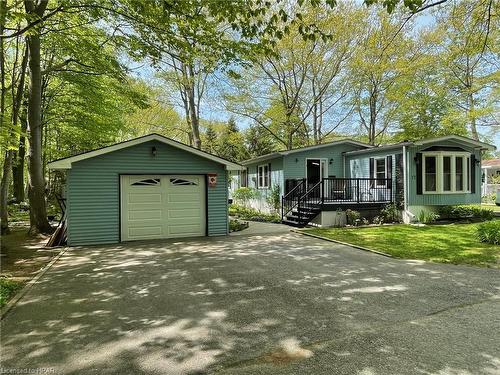Property Information:
Private, oversized lot at the end of Sioux Lane sits this gorgeous, well maintained home with “detached garage”. The manicured lush yard is surrounded by tall mature trees, stunning perennial gardens, located along the walking trail to the private sandy beach, leaving the discriminative buyer with a sense of peace. As you enter this home you are greeted by the tall soaring ceilings providing an abundance of room for entertaining in front of the fireplace, in the dining room or in one of multiple sitting areas. The brightly lit white kitchen has an abundance of cupboards and loads of counter space for those who love to cook. This spacious open concept home features 2 + bedrooms and 2 bathrooms. The primary bedroom at the back of the home has a 4 pce. ensuite while the guest bedroom is at the front of the home with its own 4 piece bathroom. The three season sunroom with an abundance of windows is tucked away at the back of the home with a doorway leading onto a private deck. It’s ideal for additional living space, hobbyist, quilting or an artist's paradise. A third room which could be used as a guest room is currently a music room. Tinker away in the detached garage or store that special summer ride. Some updates include composite deck, black aluminum railing, replacement windows, roof (2013), painted kitchen, new fridge (2022), painted throughout, new water heater (2019); too many updates to capture. Meneset on the Lake is a 55+ adult “land lease” lifestyle community with an active clubhouse, drive down immaculate beach, paved streets, garden plots and outdoor storage. When living space, lifestyle, low maintenance and the beach check the boxes; wait no longer as this home and premium lot will not last long on the market!
Inclusions: Carbon Monoxide Detector,Dishwasher,Dryer,Freezer,Garage Door Opener,Gas Stove,Hot Water Tank Owned,Range Hood,Refrigerator,Smoke Detector,Washer,Window Coverings,Brown Bookshelving Unit In Music Room, Garage Shelving And Workbemch, Island Stools In Kitchen, Sun Decor And Back Of Garage, Chiminea (Decor Only)
Building Features:
-
Floor Space:
1570 Square Feet
















































