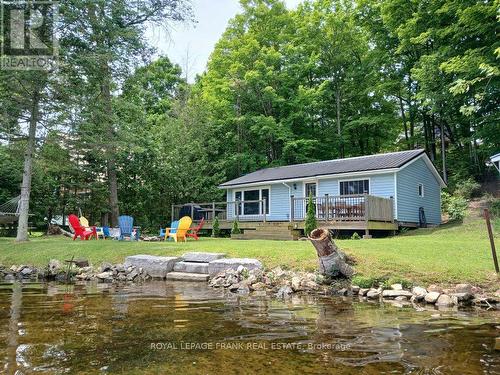Property Information:
This cottage is just a quick swim to the legendary Crowe Lake Sandbar! This 3 Bedroom, 3 season cottage has much to offer. Property features an open concept kitchen/living room, tiered decking leading to the cottage, steel roof, dock, bunkie & 2 storage sheds. Upgrades include 3PC bathroom in 2024, new septic system installed 2023, electrical 2022, hot water tank owned 2022. Make this your own private oasis; endless swimming, relaxing, boating or water sports. This cottage is located in a calm low current area with a 10 km/hr speed limit, where the river connects to the mouth of Crowe Lake. Potential space for a loft/sleeping area, live on the river without the lake prices! (id:27)
Building Features:
-
Style:
Detached
-
Building Type:
House
-
Architectural Style:
Bungalow
-
Construction Style - Attachment:
Detached
-
Exterior Finish:
Vinyl siding
-
Fireplace:
Yes
-
Foundation Type:
-
Heating Type:
Other
-
Heating Fuel:
Electric
-
Appliances:
Microwave, Refrigerator, Stove








































