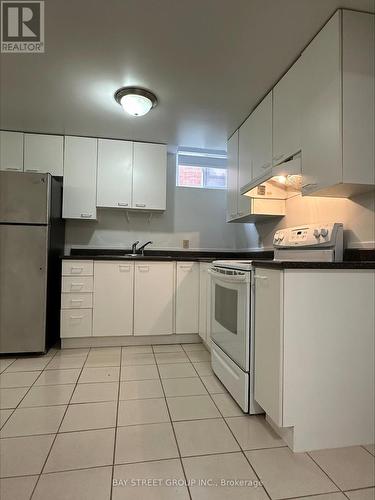
#BSMT - 12 MARCUS CRESCENT, Markham, Ontario, L3P 7A4
$2,100.00 /monthMLS® # N11824358

House For Lease In Raymerville, Markham, Ontario
3
Bedrooms
1
Bath
-
45.55 x 110.96 FT
Lot Size
Property Information:
Seperate Entrance! Basement Apartment With 3 Bedrooms, 1 Full Washroom, Kitchen With Breakfast Area, And Functional Living Area, Great Location, Top Rank High School, Short Distance To Community Centre, Centennial Go Train, Super Market, Markville Mall, Markville High School, Parks, Main St, Highways. **** EXTRAS **** Fridge, Stove, Hood Fan, Washer, Dryer (Dont Share With Main Floor Residences) Blinds, Elf's, 1Parking (id:27)
Building Features:
- Style: Detached
- Building Type: House
- Basement Type: N/A
- Construction Style - Attachment: Detached
- Exterior Finish: Brick
- Flooring Type: Tile, Hardwood
- Heating Type: Forced air
- Heating Fuel: Natural gas
- Cooling Type: Central air conditioning
Property Features:
- OwnershipType: Freehold
- Property Type: Single Family
- Bedrooms: 3
- Bathrooms: 1
- Amenities Nearby: Public Transit, Park
- Community Features: School Bus
- Features: Wooded area
- Irregular: Yes
- Lot Depth: 110.9 Feet
- Lot Frontage: 45.5 Feet
- Lot Size: 45.55 x 110.96 FT
- Sewer: Sanitary sewer
- Parking Type: Attached garage
- No. of Parking Spaces: 4
Rooms:
- Primary Bedroom 2nd Level 5.99 m x 4.70 m 19.65 ft x 15.42 ft
- 2nd Bedroom 2nd Level 3.25 m x 4.32 m 10.66 ft x 14.17 ft
- 3rd Bedroom 2nd Level 3.25 m x 5.74 m 10.66 ft x 18.83 ft
- 4th Bedroom 2nd Level 3.51 m x 3.05 m 11.52 ft x 10.01 ft
- Living Basement Level 3.25 m x 5.32 m 10.66 ft x 17.45 ft
- Bedroom Basement Level 3.25 m x 7.74 m 10.66 ft x 25.39 ft
- Kitchen Basement Level 3.25 m x 5.32 m 10.66 ft x 17.45 ft
- Kitchen Main Level 2.79 m x 3.35 m 9.15 ft x 10.99 ft
- Breakfast Main Level 3.20 m x 4.22 m 10.50 ft x 13.85 ft
- Dining Main Level 3.20 m x 3.96 m 10.50 ft x 12.99 ft
- Living Main Level 3.25 m x 6.10 m 10.66 ft x 20.01 ft
- Family Main Level 3.25 m x 5.74 m 10.66 ft x 18.83 ft
Courtesy of: BAY STREET GROUP INC.
This listing content provided by REALTOR.ca has been licensed by REALTOR® members of The Canadian Real Estate Association.
This listing content provided by REALTOR.ca has been licensed by REALTOR® members of The Canadian Real Estate Association.
Additional Photos









