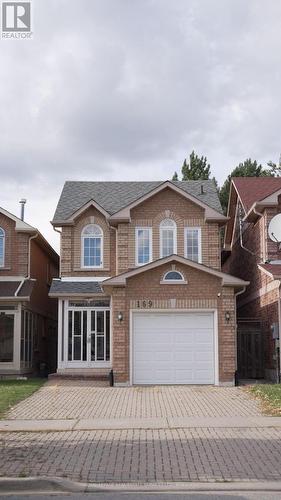
BSMNT - 169 MILLIKEN MEADOWS DRIVE, Markham, Ontario, L3R 0V7
$1,650.00 /monthMLS® # N9343189

House For Lease In Milliken Mills West, Markham, Ontario
2
Bedrooms
1
Bath
-
1
Parking Spaces
Property Information:
Separate entrance for a spacious two bedroom (each with closets) apartment. L-shape living room with a separate kitchen furnished with a fridge, microwave and induction tabletop stove. There is also a private ensuite laundry area with a washer and a separate 3 piece bathroom with shower stall. excellent location that is close to Milliken Mills high school, Milliken Mills community centre, Pacific mall, a shopping plaza and public transit to finch subway. **EXTRAS** Non smoker and no pets. Tenant insurance is required along with $100. Key Deposit. (id:27)
Building Features:
- Style: Detached
- Building Type: House
- Basement Type: Full
- Construction Style - Attachment: Detached
- Exterior Finish: Brick
- Foundation Type: Unknown
- Heating Type: Forced air
- Heating Fuel: Natural gas
- Cooling Type: Central air conditioning
Property Features:
- OwnershipType: Freehold
- Property Type: Single Family
- Bedrooms: 2
- Bathrooms: 1
- Amenities Nearby: Public Transit, Schools
- Community Features: Community Centre
- Utility Type: Sewer - Installed
- Sewer: Sanitary sewer
- Parking Type: Attached garage
- No. of Parking Spaces: 1
Rooms:
- Living Basement Level 4.80 m x 1.95 m 15.75 ft x 6.40 ft
- Living Basement Level 2.40 m x 2.84 m 7.87 ft x 9.32 ft
- Kitchen Basement Level 2.70 m x 1.65 m 8.86 ft x 5.41 ft
- Bedroom Basement Level 3.80 m x 2.40 m 12.47 ft x 7.87 ft
- 2nd Bedroom Basement Level 3.80 m x 2.35 m 12.47 ft x 7.71 ft
- Bathroom Basement Level Measurements not available
- Laundry Basement Level Measurements not available
Courtesy of: Royal LePage Real Estate Services Ltd.
This listing content provided by REALTOR.ca has been licensed by REALTOR® members of The Canadian Real Estate Association.
Additional Photos









