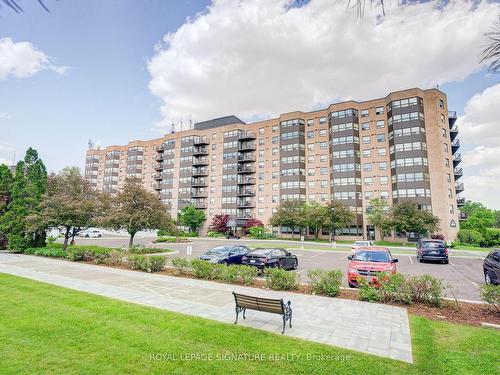Property Information:
Welcome to Hamptons Green! This Penthouse 2 Bedroom 1 Bath Offers Beautiful Sunset Views. Large & Bright Open Concept Living and Dining. Laminate Floors and Granite Kitchen Countertops. This Condominium Complex Offers 2 Acres of Manicured Grounds Nestled Right In The Heart of Markham and a Protected Green Space With Walking Trails Through Scenic and Tranquil Ravine. Enjoy the Convenience of Walking to Markville Mall, Loblaws, Schools, Centennial GO Station, and Public Transit. This Recently Renovated Building Has So Much to Offer Including Guest Suites, a Billiard Room, a Games Room, a Party Room With a Kitchen, an Indoor Saltwater Pool, Tennis Court, Sauna, Whirlpool, Library, Outdoor Lounging Area, Gardens, and Exercise Room.
Building Features:
-
Style:
Apartment
-
Heat Included:
Yes
-
Hydro Included:
Yes
-
Air Conditioning:
Yes
-
Balcony:
None
-
Basement:
None
-
Building Amenities:
Guest Suites, Gym, Indoor Pool, Sauna, Tennis Court, Visitor Parking
-
Exposure:
W
-
Exterior:
Brick
-
Fireplace/Stove:
No
-
Garage:
Yes
-
Locker:
Owned
-
Heat Type:
Forced Air
-
Heat Source:
Gas








































