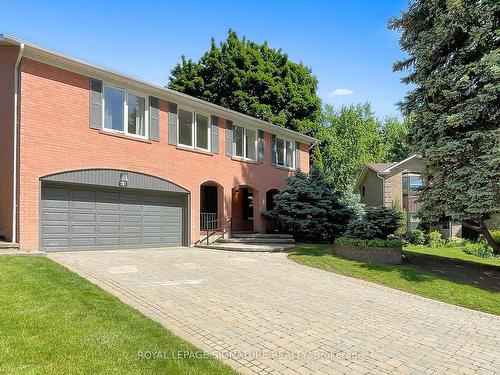Property Information:
Absolutely beautiful renovated from top to bottom. 4+1 bedrooms w/4 washrooms detached home on a Large private well treed Lot in the prestigious Willowbrook area! New modern kitchen W/Quartz countertop & backsplash, New double door fridge & dishwasher. New German made laminate over original hardwood throughout the house. Upgraded Oak wood stairs. All washrooms (above ground) are new and upgraded,New roof (2024),New windows above ground (2024), New modern main door(2024), all upgraded fixture lights including dining room chandelier.Lots of spending on substantial renovations done W/a good taste. Large well treed lot may also have potential for the house extension or yard house in the future. Close to the Top-ranked public & private schools, steps to the parks, major stores (Walmart, Home depot, Loblaws, CanadianTire), Banks, Restaurants all nearby.... Minutes to the highway 7 & 407/404 & Go train station. Total living space is around 3500 sqft. Please view the virtual tour! Don't miss it
New roof (2024) and New windows above ground (2024), New main door and New German made Laminate floors, double door fridge and dishwasher (2024)
Building Features:
-
Style:
Detached
-
Air Conditioning:
Yes
-
Basement:
Finished
-
Exterior:
Brick
-
Fireplace/Stove:
Yes
-
Garage Type:
Attached
-
Utilities-Gas:
Yes
-
Heat Type:
Forced Air
-
Heat Source:
Gas








































