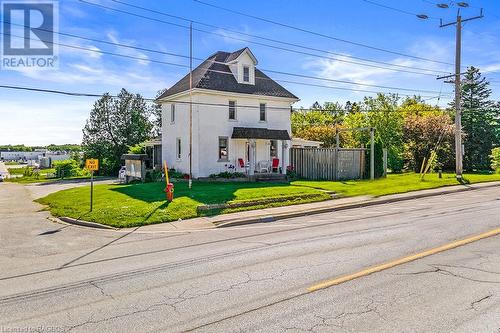Property Information:
A great investment opportunity either as investor/landlord or as a work & live option in a prime location at the north end of Markdale. Zoned as C2 (highway & service commercial use), it offers a variety of eligible uses such as professional & business office, retail, restaurant, motel, medical clinic, a residential use accessory to the principal commercial use and more. Many ways to utilize space to work for your plans. The last use of the building was a real estate office with living quarters. Main floor is set up with office living room, 2 pc bath, den with wet bar and the sunroom has a walkout to a private deck. The kitchen, bedroom and a 4 pc bath are on the 2nd floor and the top level was once used as a spacious primary bedroom. The lower level has been spray foamed and is set up now as a laundry/storage/exercise room. There is another entry/walkup from the basement at the back of the home where a handy workshop is all set up. Paved parking lot for personal or customer parking. High traffic location on a corner lot with great visibility on Hwy 10 where Markdale's growth is steady with new hospital, a new school in progress and several new subdivisions established and more underway. Close to all amenities including shopping, dining, recreational attractions like the Beaver Valley Ski Club, Lake Eugenia and only 30 minutes to Owen Sound. (id:27)
Building Features:
-
Style:
Detached
-
Building Type:
House
-
Basement Development:
Unfinished
-
Basement Type:
Partial
-
Construction Material:
Concrete block, Concrete Walls
-
Construction Style - Attachment:
Detached
-
Exterior Finish:
Concrete
-
Fixture:
Ceiling fans
-
Foundation Type:
Stone
-
Heating Type:
Forced air
-
Heating Fuel:
Natural gas
-
Cooling Type:
Central air conditioning
-
Appliances:
Dryer, Refrigerator, Stove, Washer



































































































































