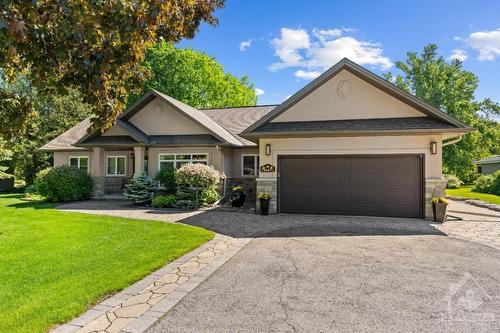
6487 BUNKER Road, Manotick, ON, K4M 1B3
$1,250,000MLS® # 1394604

Sales Representative
Royal LePage Team Realty
, Brokerage*
Sales Representative
Royal LePage Team Realty
, Brokerage*
Sales Representative
Royal LePage Team Realty
, Brokerage*
Additional Photos




























