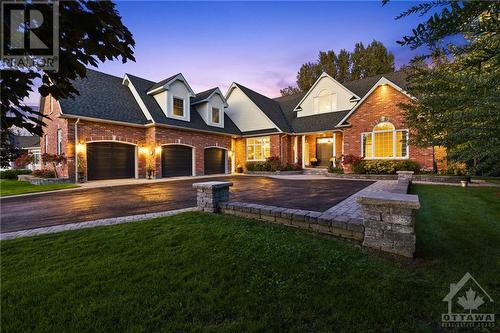Property Information:
Situated in sought-after Manotick Estates on a 1+ acre lot & backing onto a ravine, this custom-built Bungalow w/ Loft will surely impress. Welcomed by stunning curb appeal & an OVERSIZED 3 CAR GARAGE, you approach the professionally landscaped front entrance. Inside, you are met by vaulted ceilings & a light-filled interior w/ high-end finishes throughout. The gourmet kitchen has extensive cabinetry, a large island with a breakfast bar. Off the kitchen is a showstopping 3-season room w/ wood burning fireplace & outdoor kitchen. The sprawling primary bedroom has a walk-in closet w/ built-ins, & a luxurious 5-piece ensuite w/ water closet, barrier-free shower & claw foot tub. The upper level loft has a wet-bar & is the perfect teenager or in-law retreat. The finished lower level offers a 4th bedroom, full bathroom, expansive rec-room & ample storage. The backyard features a raised interlock patio, tasteful gardens & tranquil treeline. Great location, short walk to Manotick Village! (id:27)
Building Features:
-
Style:
Detached
-
Building Type:
House
-
Architectural Style:
Bungalow
-
Basement Development:
Finished
-
Basement Type:
Full
-
Construction Style - Attachment:
Detached
-
Exterior Finish:
Brick
-
Fireplace:
Yes
-
Flooring Type:
Wall-to-wall carpet, Hardwood, Tile
-
Foundation Type:
Poured Concrete
-
Heating Type:
Forced air
-
Heating Fuel:
Natural gas
-
Cooling Type:
Central air conditioning, Air exchanger
-
Appliances:
Refrigerator, Dishwasher, Dryer, Hood Fan, Microwave, Stove, Washer, Alarm System


































