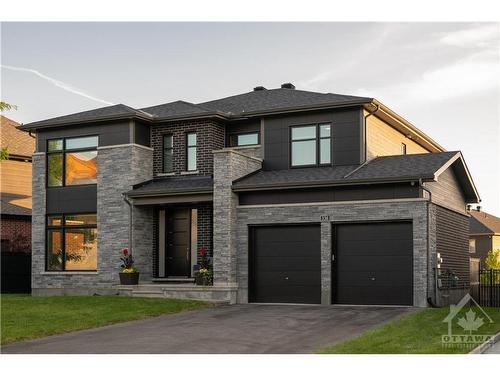Property Information:
OPEN HOUSE - Saturday June 29th - 2:00 pm-4:00 pmImmaculate home boasting 74ft frontage on a premium lot! This stunning model features 9ft ceilings & impressive 8ft doorways, an airy open floor plan, with custom blinds and a built-in sound system with ceiling speakers throughout. Chef's kitchen with commercial-grade KitchenAid built-ins including a 48" fridge, gas range top, double wall oven combo, and Sub-Zero wine cooler. Walk-in pantry adds to the allure. Great room showcases a Napoleon gas fireplace with custom mantle. Upstairs: 4 spacious bedrooms, two with ensuites, two sharing a Jack and Jill. Master bedroom showcases beautiful trim work and dual walk-in closets. Finished basement offers a 5th bedroom, full bath, and ample entertainment space. Step outside to a large yard with automatic sprinkler system. Located in the sought-after Mahogany community in Manotick Village, a prestigious 'Turbo Burb' lifestyle neighbourhood. Discover the essence of luxury living!


































