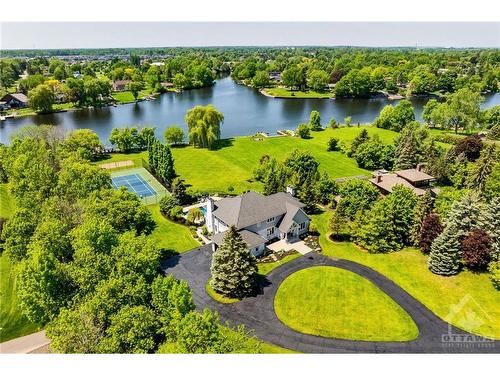

1310 ROYAL PALM Crescent, Manotick, ON, K4M 1J5
$4,500,000MLS® # 1391029

House For Sale In Manotick, Ontario
3+2
Bedrooms
5
Baths
-
10
Parking Spaces
Property Information:
Welcome to paradise on the Rideau River in Manotick. This luxurious newly renovated home situated on a perfectly manicured 2.85ac private oasis features 5 spacious beds & 4.5 baths. The heart of the home is the kitchen, featuring a huge island, a walk-in pantry, & top-of-the-line appliances, ideal for culinary enthusiasts. Entertain guests in the basement bar or enjoy a game in the dedicated games room. The walk-out basement leads to a beautiful terrace, perfect for seamless indoor-outdoor living. The primary suite is a true retreat, offering a luxurious 6pc ensuite, a walk-in closet, & a balcony overlooking the grounds. The 3+ car garage has convenient basement access. Outdoor amenities inclu a multi-level patio, heated in-ground saltwater pool, hot tub, tennis court, volleyball court, & 2 firepits. Relax under the pergola or enjoy the private sand beach & dock. This paradise on the Rideau River is the ultimate luxury retreat, blending elegant living w/ stunning natural beauty.
Property Features:
- Bedrooms: 3+2
- Bathrooms: 4+1
- Half Bathrooms: 1
- Annual Tax Amount: $11,113
- Appliances Included: Built/In Oven, Cooktop, Dishwasher, Dryer, Hood Fan, Microwave, Washer, Wine Fridge, 2 Fridges
- Features Equipment Included: Alarm System, Auto Garage Door Opener, Central/Built-In Vacuum, Hot Tub
- Air Conditioning Desc: Central Air Conditioning
- Basement Description: Full
- Basement Dev: Fully Finished
- Built in: 1990
- Exterior Finish: Siding, Stone
- Fireplace Fuel: Gas, Wood
- Floor Covering: Mixed
- Foundation: Poured Concrete
- Heat Desc: Forced Air
- Lot Depth: 215.24 Metre
- Lot Frontage: 57.92 Metre
- Neighbourhood Influences: Golf Nearby, Recreation Nearby, Shopping Nearby, Water Nearby
- Parking Desc: 3+ Garage Attached, Oversized
- Sewer Type: Septic Installed
- Site Influences: Waterfront
- Style of Dwelling: Detached
- Title: Freehold
- Type of Dwelling: 2 Storey
- Zoning: Unassigned, RR2
- Heating Fuel: Natural Gas
- Water Supply: Drilled Well
- No. of Parking Spaces: 10
Rooms:
- Games Basement Level 5.18 m x 1.55 m 17'0" ft x 5'1" ft
- Recreation Room Basement Level 6.02 m x 3.68 m 19'9" ft x 12'1" ft
- Hobby Basement Level 3.53 m x 2.77 m 11'7" ft x 9'1" ft
- Bathroom Basement Level 3.28 m x 2.24 m 10'9" ft x 7'4" ft Note: Bath 4-Piece
- Bedroom Basement Level 5.51 m x 4.65 m 18'1" ft x 15'3" ft
- Kitchen Main Level 6.76 m x 3.66 m 22'2" ft x 12'0" ft
- Dining Main Level 3.99 m x 5.18 m 13'1" ft x 17'0" ft
- Family Main Level 6.43 m x 4.60 m 21'1" ft x 15'1" ft
- Office Main Level 2.46 m x 3.51 m 8'1" ft x 11'6" ft
- Bathroom Main Level 2.21 m x 1.09 m 7'3" ft x 3'7" ft Note: Bath 2-Piece
- Foyer Main Level 2.90 m x 8.76 m 9'6" ft x 28'9" ft
- Mudroom Main Level 3.68 m x 2.06 m 12'1" ft x 6'9" ft
- Other Main Level 3.05 m x 3.05 m 10'0" ft x 10'0" ft Note: Other
- Pantry Main Level 1.73 m x 1.27 m 5'8" ft x 4'2" ft
- Primary Bedroom 2nd Level :2nd 7.32 m x 8.08 m 24'0" ft x 26'6" ft
- Bathroom 2nd Level :2nd 6.71 m x 2.16 m 22'0" ft x 7'1" ft Note: Ensuite 6-Piece
- Bedroom 2nd Level :2nd 4.62 m x 3.99 m 15'2" ft x 13'1" ft
- Bedroom 2nd Level :2nd 6.15 m x 3.38 m 20'2" ft x 11'1" ft
- Bathroom 2nd Level :2nd 1.80 m x 1.85 m 5'11" ft x 6'1" ft Note: Bath 3-Piece
- Bathroom 2nd Level :2nd 7.09 m x 5.05 m 23'3" ft x 16'7" ft Note: Bath 4-Piece
- Bathroom 2nd Level :2nd 3.15 m x 1.52 m 10'4" ft x 5'0" ft Note: Bath 3-Piece
Courtesy of: Royal LePage Team Realty
Data provided by: Ottawa Real Estate Board 1826 Woodward Drive, Ottawa, Ontario K2C 0P7
All information displayed is believed to be accurate but is not guaranteed and should be independently verified. No warranties or representations are made of any kind. Copyright© 2021 All Rights Reserved




























