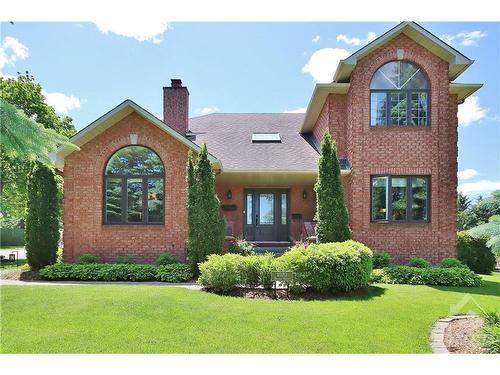
1070 BRAVAR Drive, Manotick, ON, K4M 1G3
$1,299,000MLS® # 1399797
-
Open House
- Sun Jul. 07 2:00 PM - 4:00 PM

Sales Representative
Royal LePage Team Realty
, Brokerage*
Additional Photos




























