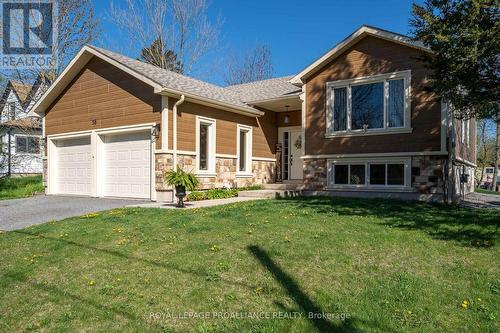
58 MCKENZIE STREET, Madoc, Ontario, K0K 2K0
$775,000MLS® # X8322834

Sales Representative
Royal LePage ProAlliance Realty
, Brokerage*
Sales Representative
Royal LePage ProAlliance Realty
, Brokerage*
Additional Photos






































