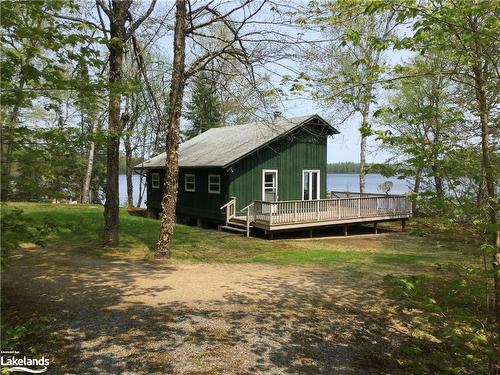
515 Park Road, Machar, ON, P0A 1X0
$650,000MLS® # 40580057

Sales Representative
Royal LePage Lakes Of Muskoka Realty
, Brokerage*
Additional Photos














