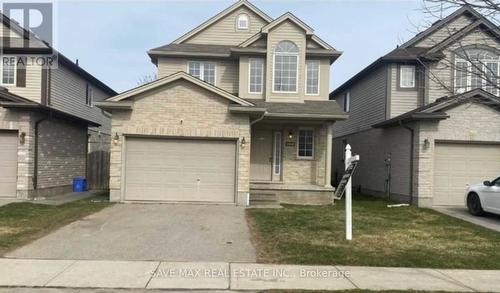
1418 MICKLEBOROUGH DRIVE, London, Ontario, N6G 5R5
$2,950.00 /monthMLS® # X11885522

House For Lease In Hyde Park, London, Ontario
3
Bedrooms
4
Baths
-
33 x 109 FT
Lot Size
Property Information:
Nestled in the desirable Hyde Park neighborhood, this stunning home features 3 bedrooms and 3 bathrooms, thoughtfully designed to offer both comfort and style. An abundance of windows bathes the interior in natural light, creating a bright and welcoming ambiance. Highlights include soaring ceilings, a sunken great room, and a luxurious master suite with double doors, an ensuite bathroom, and central air conditioning. The fenced backyard is perfect for summer gatherings, boasting a spacious deck ideal for outdoor entertaining. The open-concept dining and living areas provide a seamless flow, making hosting effortless. A fully finished basement adds to the charm, offering a versatile recreational space for the family to relax and enjoy quality time together. (id:27)
Building Features:
- Style: Detached
- Building Type: House
- Basement Development: Finished
- Basement Type: Full
- Construction Style - Attachment: Detached
- Exterior Finish: Vinyl siding
- Foundation Type: Block
- Heating Type: Forced air
- Heating Fuel: Natural gas
- Cooling Type: Central air conditioning
Property Features:
- OwnershipType: Freehold
- Property Type: Single Family
- Bedrooms: 3
- Bathrooms: 4
- Half Bathrooms: 1
- Amenities Nearby: Hospital
- Features: Sump Pump
- Irregular: Yes
- Lot Depth: 109.0 Feet
- Lot Frontage: 33.0 Feet
- Lot Size: 33 x 109 FT
- Sewer: Sanitary sewer
- Parking Type: Attached garage
- No. of Parking Spaces: 3
Rooms:
- Bathroom 2nd Level 1.83 m x 1.83 m 6.00 ft x 6.00 ft
- Bathroom 2nd Level 1.83 m x 2.44 m 6.00 ft x 8.01 ft
- Bedroom 2nd Level 4.27 m x 4.88 m 14.01 ft x 16.01 ft
- Bedroom 2nd Level 3.05 m x 2.74 m 10.01 ft x 8.99 ft
- Bedroom 2nd Level 3.05 m x 3.35 m 10.01 ft x 10.99 ft
- Bathroom Basement Level 2.74 m x 1.22 m 8.99 ft x 4.00 ft
- Recreation Room Basement Level 5.79 m x 7.92 m 19.00 ft x 25.98 ft
- Living Main Level 6.10 m x 3.66 m 20.01 ft x 12.01 ft
- Kitchen Main Level 3.05 m x 3.05 m 10.01 ft x 10.01 ft
- Dining Main Level 3.05 m x 3.66 m 10.01 ft x 12.01 ft
- Bathroom Main Level 1.30 m x 1.60 m 4.27 ft x 5.25 ft
Courtesy of: SAVE MAX REAL ESTATE INC.
This listing content provided by REALTOR.ca has been licensed by REALTOR® members of The Canadian Real Estate Association.
This listing content provided by REALTOR.ca has been licensed by REALTOR® members of The Canadian Real Estate Association.
Additional Photos






