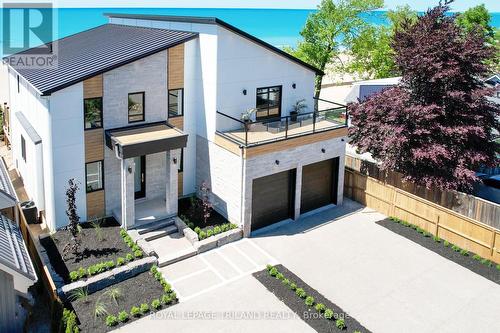-
Details
-
Map
-
Street View
-
Get Directions
-
Demographics
House For Sale In Lambton Shores (Grand Bend)
$3,750,000
6 Beds
5 Baths
QuickQuoteTM:
Not Available
QuickQuote There is not enough data on this property to provide a QuickQuote at this time, please connect with an expert.
QuickQuoteTM provides an estimated range of a property’s current market value and is based on local market insights and information available on the property. QuickQuoteTM is not an appraisal or a substitute for an in-person valuation done by an experienced professional. Learn more or connect with an expert
-
Advertising

Home Insurance - TD Insurance
Get a home insurance quote online for this $3,750,000 property in Lambton Shores (Grand Bend)
Sales/Price History
Log in or create an account to see sold and historical listings information
















































































