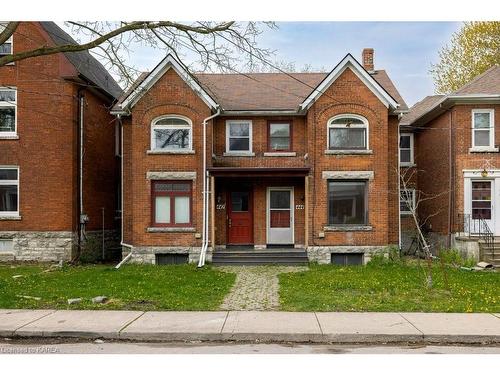Property Information:
Attention Queen's parents and Investors. This Triplex is located within easy walking distance toQueen's Campus and all amenities. The property is comprised of 1-1bdrm unit, 1-2bdrm unit and1-5bdrm unit. Each unit has their own laundry and all appliances included. Parking for 4 cars at theback of the building. Quick closing available. Vacant and ready for new tenants or your childattending Queen's this Fall.
Inclusions: None
Building Features:
-
Floor Space:
2641 Square Feet















































