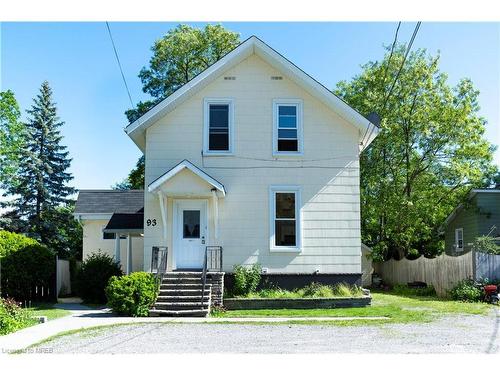
93 Melbourne Street W, Kawartha Lakes, ON, K9V 2T4
$649,000MLS® # 40606373

Sales Representative
Royal LePage Signature Realty
, Brokerage*
Additional Photos























