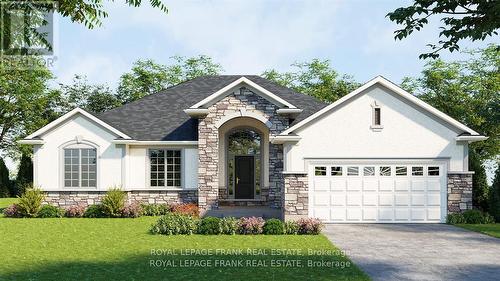
5 NIPIGON STREET, Kawartha Lakes, Ontario, K0M 1N0
$1,099,000MLS® # X8387288

Sales Representative
Royal LePage Frank Real Estate
, Brokerage*
Additional Photos








