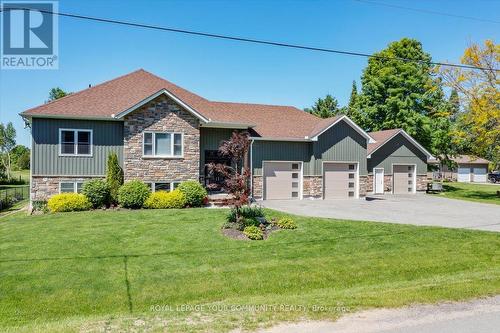Property Information:
Welcome to community of Western Trent, where this custom-built home offers a perfect blend of class and convenience and a lot of comfort built in. Just 6 years new this 3 +1 spacious bedrooms and 2+ beautiful bathrooms, this home has ample space for family and guests. Step inside to discover high-quality finishes throughout, including top line appliances and a stunning two-sided fireplace that creates a warm inviting ambiance as soon as you walk in the house.The open concept layout and sun room provide some great views of the golf course yet the house feels very private and cozy with a perfect layout on the main floor and the finished basement provides additional living space, perfect for entertaining or in-law suit. The Basement also has roughed in plumbing ready for you to create your own custom bar or kitchenette & next to the 4th bedroom is a spacious 3rd bathroom, 75% complete and awaiting some of your finishing touches. All of these features in a home built on a double wide lot, backing onto a golf course, with sunsets that last forever! The outdoor living area is an oasis, perfect for relaxing or hosting gatherings and with a full home monitoring system, you can enjoy peace of mind and not worry about security. The property features a two-car attached garage as well as a detached single-car garage with heat, electricity & hot & cold running water join them together with a massive driveway & space for 10 cars! These garages organized and well planned with tons of storage and they are included in the full home back up generator system with automated maintenance program. Embrace the lifestyle of luxury and leisure in this magnificent home and tranquil community while having quick and easy access to Canal Lake, just a short walk to your dock & all your boating adventures. Come for a showing, stay for a lifetime! (id:7525)
Building Features:
-
Style:
Detached
-
Building Type:
House
-
Architectural Style:
Raised bungalow
-
Basement Development:
Finished
-
Basement Type:
Full
-
Construction Style - Attachment:
Detached
-
Exterior Finish:
Stone, Vinyl siding
-
Fireplace:
Yes
-
Foundation Type:
Concrete
-
Heating Type:
Forced air
-
Heating Fuel:
Propane
-
Cooling Type:
Central air conditioning, Air exchanger
-
Appliances:
Garage door opener remote, Central Vacuum, Dishwasher, Dryer, Range, Refrigerator, Stove, Washer








































