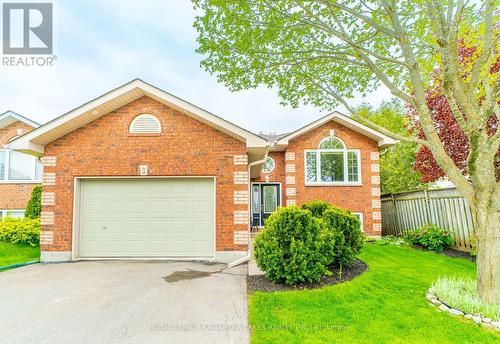
3 MIDLAND DRIVE, Kawartha Lakes, Ontario, K9V 6B9
$749,900MLS® # X8346256

Broker of Record
Royal LePage Kawartha Lakes Realty
, Brokerage*
Sales Representative
Royal LePage Kawartha Lakes Realty
, Brokerage*
Additional Photos





































