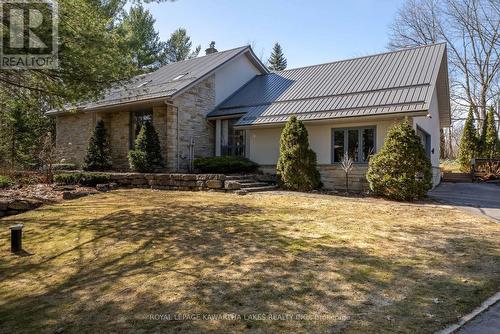Property Information:
METICULOUSLY MAINTAINED, CUSTOM BUILT, SPACIOUS FAMILY HOME WITH OVER 3200 SQ/FT. MAIN FLOOR LIVING WITH 2ND FLOOR SPACIOUS BEDROOMS AND LOFT. Welcome to exclusive Country Club Heights where you will find 28 Golf Club Crescent. Nestled on a serene 1-acre private treed lot, offering a tranquil retreat backing onto Eganridge Resort, Golf Club and Spa, including deeded waterfront/beach access to Sturgeon Lake on the famous Trent-Severn system. The outdoor oasis features a beautifully landscaped garden with a pond, large deck for entertaining, and an in-ground sprinkler system.This luxurious residence boasts 4 bedrooms, 2.5 bathrooms, including a spa-like ensuite, and two cozy fireplaces. The heart of the home is the top-of-the-line custom kitchen, every chefs dream, complete with Corian countertops, double ovens, an induction cooktop and a massive centre island with a built-in heating drawer and spice rack. Experience ultimate comfort with geothermal heating and cooling, ensuring energy efficiency and significant savings on utility costs. Additional features include wiring for a generator, a spacious double car garage with an electric car charging port and access to the basement and main floor. Conveniently located just minutes from the charming towns of Bobcaygeon and Fenelon Falls. This property offers a perfect blend of elegance, luxury, convenience and natural beauty in a very desirable neighbourhood. **** EXTRAS **** Steel Roof, C/V (2023), Furnace (2 years old), 200amp, seperate panel for generator, outdoor shed (2 years old), Extra large garage door for clearance (id:27)
Building Features:
-
Style:
Detached
-
Building Type:
House
-
Architectural Style:
Bungalow
-
Basement Development:
Partially finished
-
Basement Type:
N/A
-
Construction Style - Attachment:
Detached
-
Exterior Finish:
Stone, Wood
-
Fireplace:
Yes
-
Foundation Type:
Concrete
-
Heating Type:
Forced air
-
Cooling Type:
Central air conditioning
-
Appliances:
Oven - Built-In, Central Vacuum, Dishwasher, Dryer, Refrigerator










































