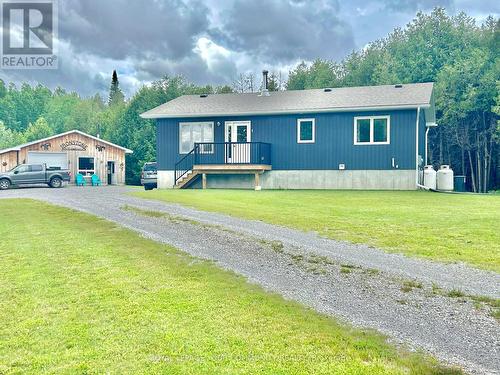Property Information:
Welcome to 2236 Highway 36, your potential new home or peaceful family getaway. This recently built property (2019) is situated on 56 acres of tranquility. Conveniently located near a public boat launch, a short drive to Dunsford Golf & Country Club, & within easy reach of various local beaches, this property is a must see for those who enjoy the outdoors in all seasons! Positioned between Lindsay and Bobcaygeon, this residence offers a variety of possibilities. Nestled in nature, this property is truly a place worth exploring. The beautiful two-bedroom, raised bungalow offers bright and spacious main rooms, and a large, sunny unspoiled basement space waiting for your personal touch. Outside, there is a spacious 30'x 40' insulated detached garage/workshop, heated by a wood stove, perfect for your hobbies, vehicles & toys! Additionally, nestled in the woods, there is a well-appointed, cozy cabin for when you seek a peaceful retreat to enjoy the natural beauty that this property offers. **** EXTRAS **** Immerse yourself in the Kawartha country lifestyle while being a short drive to the conveniences & amenities in town! This property boasts pride of ownership throughout. Do not miss out on this opportunity. (id:7525)
Building Features:
-
Style:
Detached
-
Building Type:
House
-
Architectural Style:
Raised bungalow
-
Basement Development:
Unfinished
-
Basement Type:
Full
-
Construction Style - Attachment:
Detached
-
Exterior Finish:
Vinyl siding
-
Fireplace:
Yes
-
Foundation Type:
Concrete
-
Heating Type:
Forced air
-
Heating Fuel:
Propane
-
Cooling Type:
Central air conditioning
-
Appliances:










































