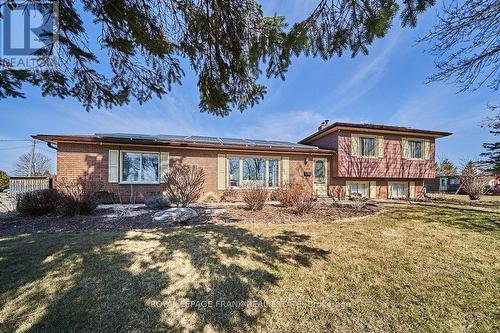Property Information:
Welcome to the charming town of Dunsford! Located just 15 minutes from Lindsay or Bobcaygeon. This unique sidesplit is a little slice ofheaven, and an entertainers dream! Whether you are looking to stay cozy by the fire on a cold winter day, or have a pool party with lawn games and allyour friends and family, this is the spot for you. If that wasn't enough, the homes utilities cost are almost completely offset by the profit the solar panelsproduce on a monthly basis! Escape the hustle and bustle and make your home dreams come true! **** EXTRAS **** Bell Fibe installed, owned solar panels which run separate from the utility bills and can profit $500+ per month is peak summer, Panels also haveabout 10 years left in warranty, propane gas hookup for BBQ (id:27)
Building Features:
-
Style:
Detached
-
Building Type:
House
-
Basement Development:
Partially finished
-
Basement Type:
Full
-
Construction Style - Attachment:
Detached
-
Construction Style - Split Level:
Sidesplit
-
Exterior Finish:
Brick
-
Fireplace:
Yes
-
Foundation Type:
Poured Concrete
-
Heating Type:
Forced air
-
Heating Fuel:
Oil
-
Cooling Type:
Central air conditioning
-
Appliances:
Garage door opener remote, Hot Tub, , Window Coverings








































