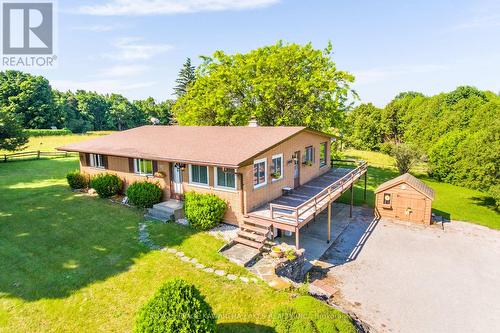
1357 KILLARNEY BAY ROAD, Kawartha Lakes, Ontario, K0M 1G0
$719,900MLS® # X8475990

Broker of Record
Royal LePage Kawartha Lakes Realty
, Brokerage*
Sales Representative
Royal LePage Kawartha Lakes Realty
, Brokerage*
Additional Photos






































