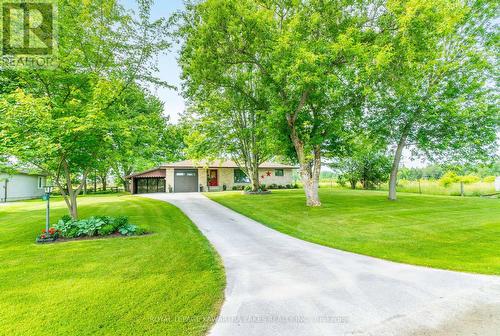Property Information:
Welcome to 106 Riley Lane. This beautifully maintained country home shows pride of ownership and sits on a lovely manicured lot. Situated near the southern edge of Balsam Lake with public swimming access just steps away , this all brick bungalow backs onto pasture fields where you can watch the grazing cattle come right to you back fence! Many updates have been completed in the last 5 years including bathrooms, furnace (2018) , propane insert in stone fireplace, updated insulation, waterproofing foundation, landscaping and much more. Added features include the stone fireplace, solid wood interior doors & trim, insulated attached garage with access to the house, carport, gazebo overlooking pasture fields... this property has to be seen. (id:27)
Building Features:
-
Style:
Detached
-
Building Type:
House
-
Architectural Style:
Bungalow
-
Basement Development:
Unfinished
-
Basement Type:
Full
-
Construction Style - Attachment:
Detached
-
Exterior Finish:
Brick
-
Fireplace:
Yes
-
Foundation Type:
Block
-
Heating Type:
Forced air
-
Heating Fuel:
Propane
-
Cooling Type:
Central air conditioning
-
Appliances:
Central Vacuum, Water Treatment, Dishwasher, Dryer, Garage door opener, Refrigerator, Stove, Washer, Window Coverings


























