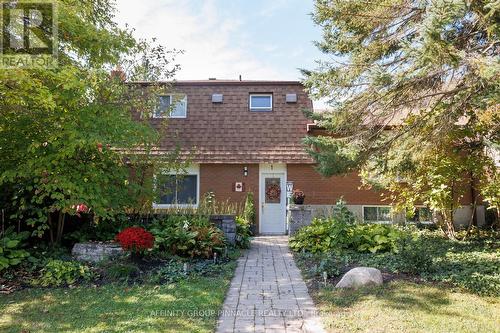Property Information:
Welcome to 1 Hopkins Rd! This well appointed 4 level side split sits on an oversized lot in one of Lindsays most sought after neighborhoods. The main level features a large family room with a gas fireplace and walkout to a landscaped side yard covered in mature trees. The upper level features a living room and eat-in kitchen combo with walkout to the backyard oasis complete with hot tub, gazebo and fire pit. The top level features 3 good sized bedrooms and an updated 4 pc bathroom with heated floors. The lower level has an additional bedroom and a large storage room. This lot has plenty to be excited about, covered in mature trees for privacy, two driveways, storage shed and plenty of room for all your toys. (id:27)
Building Features:
-
Style:
Detached
-
Building Type:
House
-
Basement Development:
Partially finished
-
Basement Type:
Full
-
Construction Style - Attachment:
Detached
-
Construction Style - Split Level:
Sidesplit
-
Exterior Finish:
Brick
-
Fireplace:
Yes
-
Foundation Type:
Poured Concrete
-
Heating Type:
Forced air
-
Heating Fuel:
Natural gas
-
Cooling Type:
Central air conditioning
-
Appliances:
Hot Tub



































