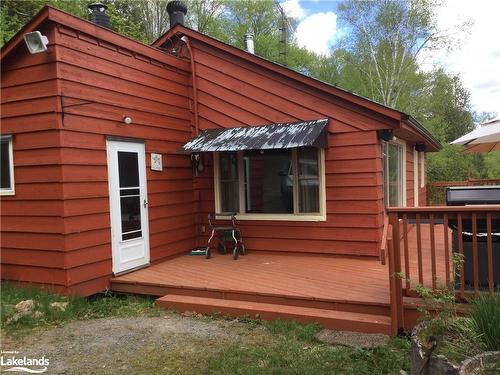
985 Peacock Road, Joly, ON, P0A 1Z0
$729,000MLS® # 40592303

Sales Representative
Royal LePage Lakes Of Muskoka
, Brokerage*
Additional Photos









