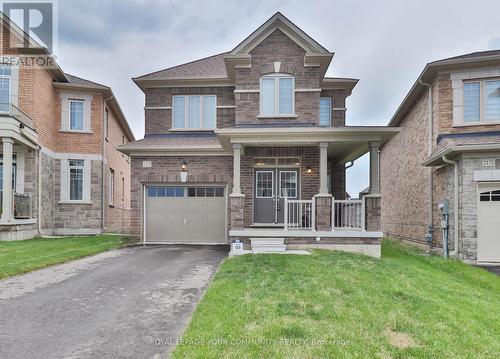Property Information:
Charming 2-storey, detached home in Innisfil nestled on a pie-shaped lot on the quite street. Step into the open-concept main floor featuring a spacious living room with a cozy gas fireplace, a separate dining room perfect for entertaining, and a gourmet kitchen with the large peninsula and stainless steal appliances. Upstairs, discover 4 specious bedrooms, including a welcoming Master bedroom with a luxurious 5-piece ensuite and a walk-in closet, large window gives a feeling of space and lots of natural light. Upstairs laundry with built-in cabinets for extra storage and convenience. Many builder upgrades, including French doors to the patio, hardwood floor in the Master bedroom, Upgraded glass shower door in the main bathroom and large windows in the basement. Walking distance to all the amenities, such as stores, banks, restaurants. 5 minutes drive to Innisfil Beach and Park. There is an option to finish the basement with a separate entrance (from garage) (id:7525)
Building Features:
-
Style:
Detached
-
Building Type:
House
-
Basement Development:
Unfinished
-
Basement Type:
Full
-
Construction Style - Attachment:
Detached
-
Exterior Finish:
Brick, Stone
-
Fireplace:
Yes
-
Foundation Type:
Block
-
Heating Type:
Forced air
-
Heating Fuel:
Natural gas
-
Cooling Type:
Central air conditioning
-
Appliances:
Central Vacuum, Blinds





































