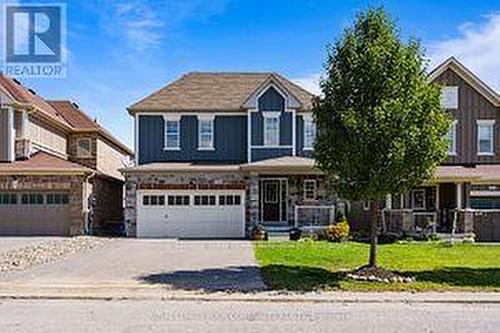
1351 DALLMAN ST, Innisfil, Ontario, L0L 1W0
$1,194,000MLS® # N8270598

Sales Representative
Royal LePage Your Community Realty
, Brokerage*
Sales Representative
Royal LePage Your Community Realty
, Brokerage*
Additional Photos






































