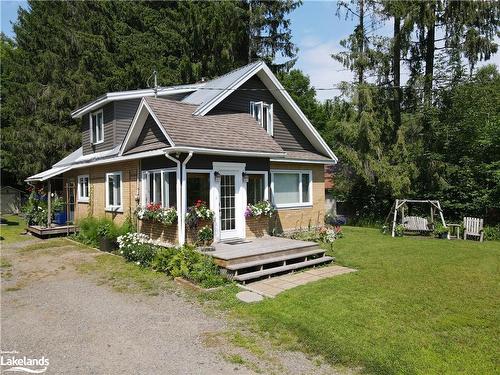
433 North Mary Lake Road, Huntsville, ON, P1H 1R9
$619,900MLS® # 40590057

Sales Representative
Royal LePage Lakes Of Muskoka Realty
, Brokerage*
Additional Photos
















































