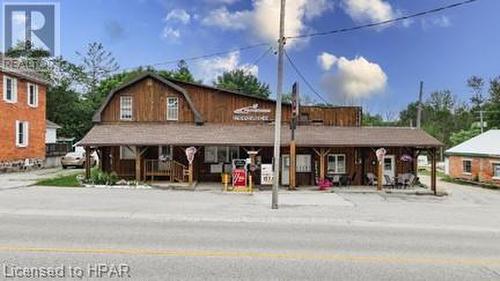Property Information:
Have you been dreaming of owning and running your own restaurant? Maybe a bake shop or local retail store? Somewhere that you can live and work - or possibly rent out the living quarters for additional income? Look no further, 3064 Patrick St in the growing community of Fordwich has a one of a kind opportunity that checks all of those - and more - boxes! This is a fully functioning restaurant that has been operating for over 20 years with gas bar AND has an attached 4 bedroom home with a fully fenced in backyard all located on the main street in Fordwich. The Business has been established by current owner for 18 years and has a great opportunity for growth. Bring your imagination and make those dreams come true. (id:27)
Building Features:
-
Style:
Detached
-
Building Type:
House
-
Basement Type:
N/A
-
Construction Style - Attachment:
Detached
-
Exterior Finish:
Steel, Wood
-
Fireplace Type:
-
Foundation Type:
Stone, Concrete
-
Heating Type:
Forced air
-
Heating Fuel:
Oil
-
Cooling Type:
Central air conditioning
-
Appliances:
Water softener, Dryer, Washer










































