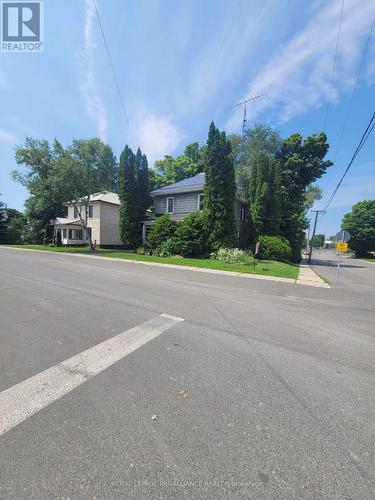Property Information:
This stone 2-story circa1909 home is located in the charming town of Havelock. It has undergone many transformations over the years and still has room to make it your own. This home is located off a semi-dead end, with park access in the summer months only to car traffic. Also featuring an updated kitchen, with travertine tile flooring. Combining original hardwood floors and engineered hardwood makes it great for anyone with allergies. The main floor consists of two entrances, a kitchen with pantry, formal living room, formal dining room and family room with fireplace, that could be used as the master bedroom A 3 piece bathroom and laundry completes the first floor. Upstairs you will find 2 very large bedrooms, an office space or reading nook and a large family bathroom with two sinks. This corner lot with a lovely back yard is located near the school and playground. (id:7525)
Building Features:
-
Style:
Detached
-
Building Type:
House
-
Basement Development:
Unfinished
-
Basement Type:
N/A
-
Construction Style - Attachment:
Detached
-
Exterior Finish:
Stone
-
Fireplace:
Yes
-
Foundation Type:
Stone
-
Heating Type:
Forced air
-
Heating Fuel:
Natural gas
-
Cooling Type:
Central air conditioning
















