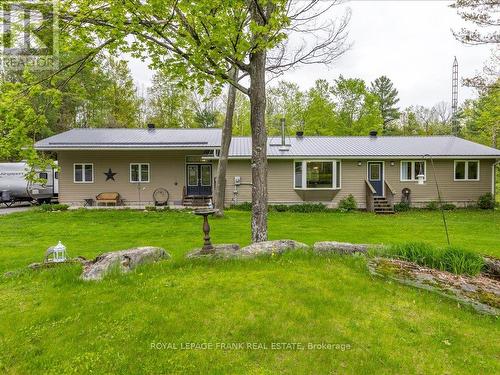Property Information:
Discover your personal haven at 2927 County Road 44, a stunning 4-bedroom, 2-bathroom home situated on over 14 acres of serene and private land. This exquisite property offers main floor living, ensuring convenience and accessibility for all ages. Nestled just six minutes north of Havelock, it perfectly balances seclusion and accessibility, making it an ideal retreat for nature lovers and outdoor enthusiasts. As you approach the home, you're greeted by a picturesque landscape, featuring a tranquil pond perfect for swimming and fishing. The expansive property is surrounded by mature woods, providing a private sanctuary for wildlife and a lush backdrop for every season. Imagine waking up to the sound of birdsong and enjoying your morning coffee while overlooking the sparkling water. The interior of the home is designed with comfort and style in mind. The spacious living area is bathed in natural light, offering stunning views of the surrounding nature. The open-concept layout seamlessly connects the living room, dining area, and kitchen, creating a warm and inviting space for family gatherings and entertaining guests. The kitchen boasts modern appliances, ample counter space, and plenty of storage, making meal preparation a joy. For those who love the outdoors, this property is a dream come true. The 14+ acres of land offer endless opportunities for exploration and adventure. Whether you enjoy hiking, birdwatching, or hunting, you'll find plenty of space to indulge your passions. The wooded areas provide excellent cover for deer and other wildlife, making it a hunter's paradise. In addition to its natural beauty, the property offers practical features such as ample parking and a large storage shed/garage. Whether you're looking for a permanent residence, a weekend getaway, or a recreational property, 2927 County Road 44 has it all. **** EXTRAS **** Lot Size: 211.2 ft x 123.44 ft x 200.10 ft x 412.24 ft x 200.10 ft x 192.65 ft x 339.85 ft x 272.32 ft x 531.3 0ft x 867.78 ft x 154.36ft x 94.92ft x 176.52ft x 194.28 ft x 120.62 ft x 49.52 ft x 526.4 ft x 203.19 ft x 202.98 ft x 185.04 ft (id:27)
Building Features:
-
Style:
Detached
-
Building Type:
House
-
Architectural Style:
Bungalow
-
Construction Style - Attachment:
Detached
-
Exterior Finish:
Vinyl siding
-
Fireplace:
Yes
-
Heating Type:
Forced air
-
Heating Fuel:
Propane
-
Cooling Type:
Central air conditioning
-
Appliances:
Window Coverings










































