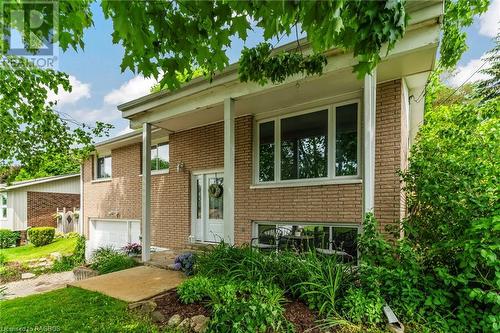Property Information:
Remodelled raised bungalow situated on a quiet street with a large fenced yard backing onto a park located close to amenities is ready for you to move right in! This 3+1 bedroom home features an open concept design with new a kitchen - appliance package, large center island with quartz countertop, living room with beautiful big picture window, dining area with sliding doors to a lovely deck with hot tub, gazebo, mature trees & storage shed with hydro, newer flooring, 2 updated bathrooms, finished lower level with storage and access to deep garage. Additional features include new central A/C & furnace in 2023, updated plumbing and new water softener in 2023. Such a convenient home and location for all to enjoy! (id:27)
Building Features:
-
Style:
Detached
-
Building Type:
House
-
Architectural Style:
Raised bungalow
-
Basement Development:
Finished
-
Basement Type:
Full
-
Construction Style - Attachment:
Detached
-
Exterior Finish:
Brick, Vinyl siding
-
Fire Protection:
Smoke Detectors
-
Foundation Type:
Poured Concrete
-
Heating Type:
Forced air
-
Heating Fuel:
Natural gas
-
Appliances:
Dishwasher, Dryer, Refrigerator, Stove, Water softener, Washer, Microwave Built-in, Garage door opener, Hot Tub
































