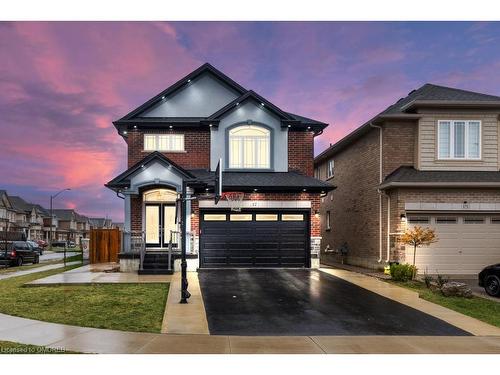Property Information:
Beautiful, luxurious 2240 square foot, 4 bedroom home set on a premium Pool Sized corner lot in a fantastic family friendly neighbourhood on Stoney Creek Mountain, conveniently located to all amenities and quick highway access. Featuring hardwood floors and california shutters throughout, 9 ft ceilings on main floor, upgraded calacatta marble tile, granite countertops, modern light fixtures and interior/exterior pot lights and a solid oak staircase with iron spindles. Double car garage and full double width drive and a fully fenced yard with poured concrete walkway and beautifully finished covered patio. An open concept main floor boasts a stunning eat-in kitchen with island/breakfast bar with built-in fridge and sliding door access to yard. A spacious living room / dining room combination with a lovely gas fireplace, surround sound and a powder room. The second level, has your elegant master bedroom and spa-like ensuite with freestanding soaker tub and separate glass/tile shower, all with a windowed walk in closet and a secondary closet. This level also features hardwood throughout, 3 more generous size bedrooms, 4 piece main bath and bedroom level laundry. The spacious unfinished great open design basement includes cold room and a bathroom rough-in, and waits your vision and finishing. Your delightful family home has so much to offer and shows impeccably. Don't delay and Make it Yours Today!
Inclusions: Carbon Monoxide Detector,Central Vac,Dishwasher,Hot Tub Equipment,Smoke Detector,Window Coverings,Negotiable,Central Vac & Attach, Dishwasher, Dryer, Garage Door Opener And Remote, Refrigerator, Breakfast Bar With Built-In Fridge, Stove, Hood, Hot Tub, Washer/Dryer, All Elf's, Mirrors, Nest Doorbell/Camera.
Building Features:
-
Floor Space:
2240 Square Feet











































