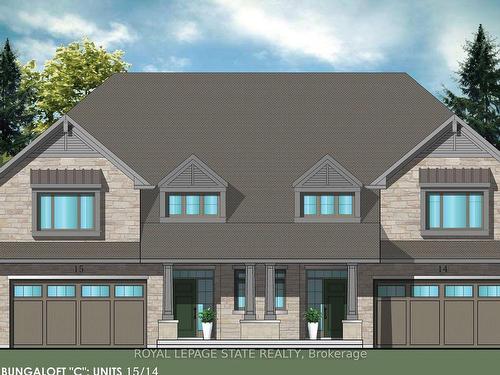
LOT 14-9&11 Kerman Ave, Grimsby, ON, L3M 5M6
$1,439,900MLS® # X8167424

House For Sale In Grimsby Downtown, Grimsby, Ontario
2
Bedrooms
3
Baths
-
4
Parking Spaces
Property Information:
Discover luxury living at Evergreen Estates Bungaloft! This 1991 sq ft retreat boasts a 2-car garage with hot/cold water lines, double paved driveway, and keyless entry. Inside, enjoy quartz countertops, vinyl plank flooring, and Artcraft Kitchen millwork. Relax in 9-ft high ceilings, soft-closing doors/drawers, and central vac. Conveniently near schools, highways, future Go Train, shopping, and dining. Your dream home awaits!
Building Features:
- Style: Semi-Detached
- Air Conditioning: Yes
- Basement: Full
- Exterior: Stone
- Fireplace/Stove: Yes
- Garage Type: Attached
- Utilities-Gas: Yes
- Heat Type: Forced Air
- Heat Source: Gas
Property Features:
- Bedrooms: 2
- Bathrooms: 3
- Annual Tax Amount: $0
- Approx Age: New
- Approx Square Footage: 1500-2000
- Drive: Pvt Double
- Family Room: Yes
- Fronting On (NSEW): No
- Lot Depth: 120.6 Feet
- Lot Frontage: 35.6 Feet
- Occupancy: Vacant
- Pool: None
- Sewers: Sewers
- UFFI: No
- Utilities-Cable: Yes
- Utilities-Hydro: Yes
- Utilities-Municipal Water: Yes
- Utilities-Sewers: Yes
- Utilities-Telephone: Yes
- Water: Municipal
- No. of Parking Spaces: 4
Rooms:
- Other Main Level 0 m x 0 m 0.00 ft x 0.00 ft Note: 2 Pc Bath
- Kitchen Main Level 4.19 m x 2.54 m 13.75 ft x 8.33 ft
- Dining Main Level 3 m x 3 m 9.84 ft x 9.84 ft
- Living Main Level 4.83 m x 4.27 m 15.85 ft x 14.01 ft
- Other Main Level 4.27 m x 3.53 m 14.01 ft x 11.58 ft
- Other Main Level 0 m x 0 m 0.00 ft x 0.00 ft Note: 3 Pc Ensuite
- Loft 2nd Level 4.83 m x 4.24 m 15.85 ft x 13.91 ft
- 2nd Bedroom 2nd Level 5.79 m x 4.09 m 19.00 ft x 13.42 ft
- Other 2nd Level 0 m x 0 m 0.00 ft x 0.00 ft Note: 4 Pc Ensuite
Courtesy of: Royal LePage State Realty
Data provided by: Toronto Real Estate Board 1400 Don Mills Road, Toronto, Ontario M3B 3N1
All information displayed is believed to be accurate but is not guaranteed and should be independently verified. No warranties or representations are made of any kind. Copyright© 2021 All Rights Reserved
Additional Photos




