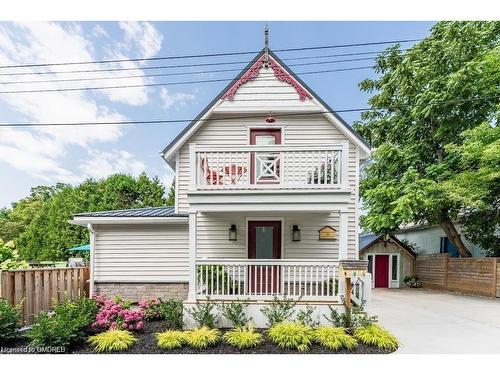House For Sale In Grimsby Beach, Grimsby, Ontario
$1,149,000 QuickQuoteTM:2 Beds
2 Baths
-
Details
-
Map
-
Demographics
-
Street View
-
Get Directions
-
Advertising

Home Insurance - TD Insurance
Get a home insurance quote online for this $1,149,000 property in Grimsby
Sales/Price History
Log in or create an account to see sold and historical listings information








































































































































