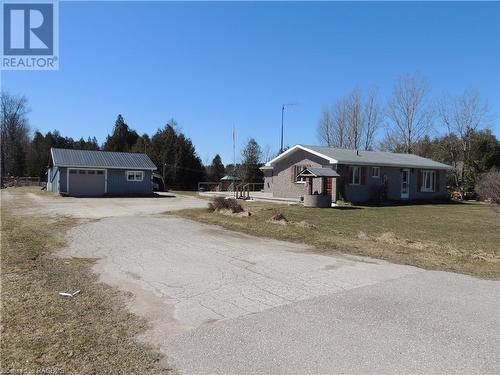
774074 HIGHWAY 10, Grey Highlands, Ontario, N0C 1E0
$630,000MLS® # 40567552

Sales Representative
Royal LePage RCR Realty
, Brokerage*
Additional Photos






























