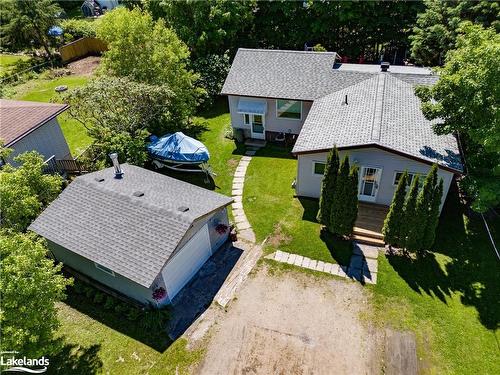Property Information:
This 3 bedroom, 2 full bathroom bungalow has excellent access to Gull Lake Park, as well as walking distance to downtown Gravenhurst. Located in a quiet residential area - the home is well laid out with an extra large living room, formal dining room and extra large laundry room. There is new vinyl plank flooring throughout - as well as two updated washrooms, an extra large deck off the back of the home and an updated front deck as well. The detached garage is insulated, with great lighting and a poured concrete floor and woodstove for the winter months. If you're looking for a family or retirement home in Gravenhurst - this might be the perfect fit for you!
Inclusions: Dishwasher,Dryer,Garage Door Opener,Microwave,Refrigerator,Smoke Detector,Stove,Washer,Window Coverings,Security System, Hepa Cleaner/Filter
Building Features:
-
Floor Space:
1331 Square Feet



































