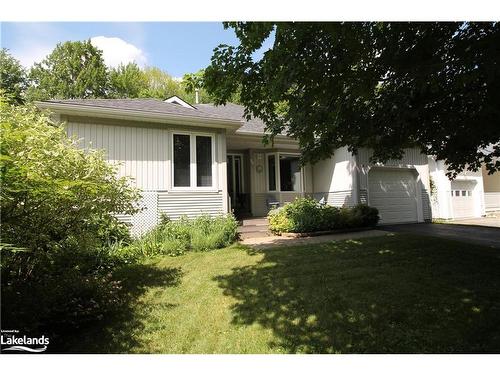Property Information:
Welcome to your dream retirement home nestled in the serene and sought-after Pineridge community! This delightful 2-bedroom, 2-bathroom bungalow offers the perfect blend of comfort, style, and convenience, designed specifically for your active lifestyle. Enjoy a generous open-concept living area that seamlessly connects the living room, dining area, and kitchen, perfect for entertaining family and friends. The well-appointed kitchen features ample cabinetry, and a breakfast bar for casual dining. Relax in the luxurious master bedroom complete with an en-suite bathroom, providing a private oasis for your comfort and convenience. The second bedroom is perfect for guests or can be transformed into a cozy home office or hobby room. Full basement offering endless possibilities for additional living space, a workshop, or extra storage. Step outside to a charming patio area, ideal for enjoying your morning coffee or hosting a summer BBQ. As a resident of Pineridge, you’ll have access to the clubhouse for activities. Additional features include central heating and air conditioning, an attached garage with convenientindoor access, low-maintenance landscaping, and a quiet, friendly neighborhood. Located close to shopping centers, healthcare facilities, and recreational areas, you’ll have everything you need right at your fingertips.
Inclusions: Dishwasher,Dryer,Garage Door Opener,Range Hood,Refrigerator,Smoke Detector,Stove,Washer
Building Features:
-
Floor Space:
1380 Square Feet






















