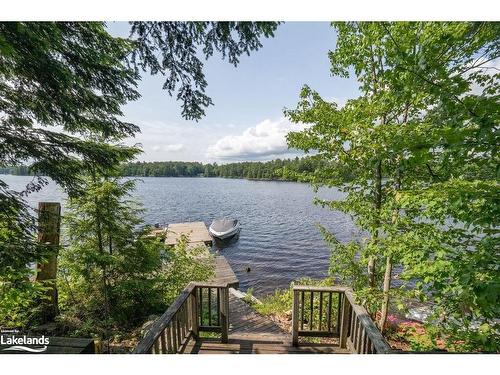Property Information:
Who doesn’t love options?!This 4 bedroom Kahshe Lake cottage is uniquely designed and just waiting for a new owner to put theirstamp on it. Featuring 4 bedrooms(with potential and drawings for a 5th) and 1 full bath over 3 levels.Architecturally intriguing and extremely private, this boat access cottage is located only 2 mins fromtwo different marinas and just 90 mins from the 401. The lot is about .7 of an acre with 115’ offrontage with no visible neighbours on either side, you have the opportunity to keep it that way bypurchasing the vacant lot next door(MLS #40602393)and use this cottage while you plan your dreambuild. With North exposure you get the sun on the dock all day as it rises to your right and sets to yourleft with clear views down the channel both ways. Some recent utility work has been done includingnew sewage pump and lines, new Uv treatment system, hot water tank and pressure tank. There is anunfinished space in the cottage that does need TLC, affording the opportunity to make this 456 sq ft.area into a primary suite, rec room or whatever suits your needs. The lot is fairly elevated but theCottage sits close to the water and has large decks front and back. Available immediately to enjoy this summer!Book your showing today and see what this one of a kind opportunity entails.
Inclusions: Furniture,Microwave,Refrigerator,Stove,Aluminum Boat And Outboard Motor, Canoe, Two Deck Boxes, All Furniture.
Exclusions : Kitchen Table And Chairs, Water Cooler, Sellers Personal Items, All Tools.
Building Features:
-
Floor Space:
1039 Square Feet



















































