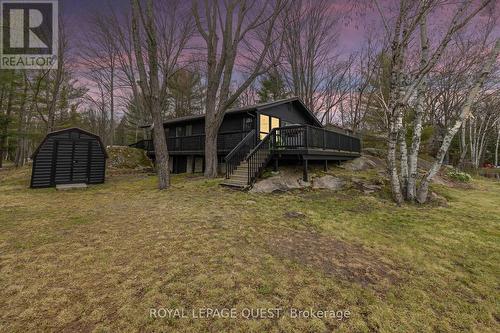Property Information:
5 Reasons This Waterfront Is A Must See: 1) 100' Of Waterfront On The Prestigious Private Clearwater Lake. 2) Open-Concept Living/Dining Room With Oversized Windows showcasing Views Of Clearwater Lake. 3) Walkout From The Living/Dining Room Leading To The Deck With A Stunning Lakefront View. 4) Ideal For Kayaking, Canoe, Fishing, Paddle Boarding, Hiking, Along With Winter Activities - Perfect For Nature Lovers. 5) Separate 21' x 17' Detached Garage. Additionally, In A Highly Sought-After Private Area - Only 20 Minutes To Shopping And Entertainment In Orillia (Or Gravenhurst) And Casino Rama. And 90 Minutes North of GTA. Easy Access To Hwy #11. Finished, 4-Season Home Or Cottage. (id:27)
Building Features:
-
Style:
Detached
-
Building Type:
House
-
Architectural Style:
Bungalow
-
Basement Type:
Crawl space
-
Construction Style - Attachment:
Detached
-
Exterior Finish:
Vinyl siding
-
Fireplace:
Yes
-
Foundation Type:
Block
-
Heating Type:
Forced air
-
Heating Fuel:
Oil
-
Appliances:
Dishwasher, Dryer, Refrigerator, Stove, Washer









































