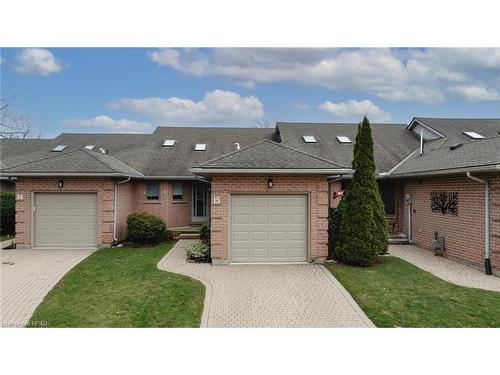Property Information:
Riverside Bungalow Condominium with Private Boat Docking nestled in a quiet enclave in a bustling summer community. Welcome to 90 Ontario Street South, Unit 15, where luxury meets convenience just steps away from the serene shores of Lake Huron and the vibrant downtown scene. Imagine waking up to the gentle lull of the Lake as you step onto your upper-level deck, overlooking your private dock where your boat awaits in your backyard oasis. This meticulous condo features 3 bedrooms, 3 bathrooms, and spacious living areas adorned with cathedral ceilings and skylights that bathe the rooms in natural light. Cozy up by the electric fireplace in the main level living room or gather around the dining area for intimate meals with loved ones. The lower level living area is perfect for nights in, while the upper-level deck offers a tranquil retreat with stunning views of the surrounding summer ambiance. Recently renovated in 2023, the upper deck enhances the charm of this waterfront gem, providing an idyllic spot for relaxation and entertainment. With a single-car garage and visitor parking conveniently located nearby. Don't miss the opportunity to experience the hidden gem allure and prime location. Come see for yourself why living in this serene riverside community feels like a dream come true. Schedule your private viewing today and discover the epitome of waterfront living.
Inclusions: Built-in Microwave,Carbon Monoxide Detector,Central Vac,Dishwasher,Dryer,Garage Door Opener,Hot Water Tank Owned,Microwave,Range Hood,Refrigerator,Smoke Detector,Stove,Washer,Window Coverings
Building Features:
-
Floor Space:
1002 Square Feet





































