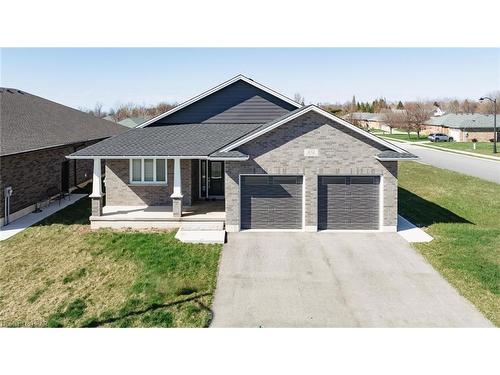Property Information:
Experience coastal living in southwest Goderich! Ideally located less than a block from Lake Huron, this 2 year old bungalow is situated on prestigious Coast Drive on a premium lot in the custom area. Built by Heykoop Construction, this “Sunsetview” model with 3-bedroom, 2-bath, features a bright and open kitchen with quartz countertops, ceiling-height cabinetry, stainless steel appliances, and a pantry for added convenience. The open-concept living area boasts an extended back wall, increasing the square footage, while chandelier fixtures add a touch of sophistication. The home includes a double-car attached garage wired for electric vehicle charging, and the backyard is prepped with gas BBQ outlet and hot tub rough-ins. The basement, equipped with large windows, provides an excellent opportunity to develop a second living space, with plumbing rough-ins already in place for a kitchen and bathroom—perfect for extended family or rental income potential. This exclusive Coast Drive residence offers more than just a home; it’s a gateway to lakeside living with endless customization options. Seize this rare opportunity to create your dream lifestyle along the beautiful shores of Lake Huron.
Inclusions: Built-in Microwave,Carbon Monoxide Detector,Dishwasher,Dryer,Refrigerator,Smoke Detector,Stove,Washer
































