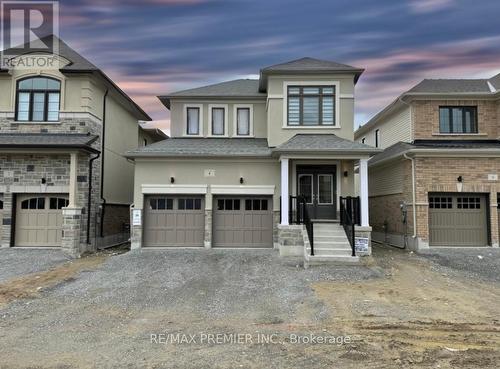
4 KEN DAVIE GATE, Georgina, Ontario, L4P 0J5
$1,280,000MLS® # N9509018

House For Sale In Georgina, Ontario
4
Bedrooms
3
Baths
-
39.4 x 105 FT
Lot Size
Property Information:
Be The First To Enjoy This Stunning, Newly Built Treasure Hill, Bay Hill model, Elevation "C" **2067** Sq.Ft **Home Featuring 4 Spacious Bedrooms And 3 Modern Bathrooms With Bright, Open Concept Layout. This Home Offers Plenty Of Room For Family Living And Entertaining. The Sleek Kitchen comes equipped with Brand New Appliances. While the Large Living And Diving Area Are Perfect For Gathering. Upstairs, The Bedrooms Provide Peaceful Retreats With Ample Closet Space, Including A Primary Suite With 5 Piece Bath. This Home Boasts A Fresh, Clean Feel Throughout, With Modern Finishes And Natural Light In Every Room. Situated In A Quiet Family-Friendly Neighborhood, close-to-shops and Highway Access. This Is The Perfect Place To Call Home! Schedule Your Viewing Today. **EXTRAS** **Separate side entrance to basement** (id:27)
Building Features:
- Style: Detached
- Building Type: House
- Basement Development: Unfinished
- Basement Type: N/A
- Construction Style - Attachment: Detached
- Exterior Finish: Brick, Stone
- Fireplace: Yes
- Floor Space: 1999.983 - 2499.9795 sqft
- Flooring Type: Vinyl, Carpeted
- Foundation Type: Poured Concrete
- Heating Type: Forced air
- Heating Fuel: Natural gas
- Cooling Type: Central air conditioning
- Appliances: Dishwasher, Dryer, Stove, Washer, Refrigerator
Property Features:
- OwnershipType: Freehold
- Property Type: Single Family
- Bedrooms: 4
- Bathrooms: 3
- Half Bathrooms: 1
- Floor Space (approx): 1999.983 - 2499.9795 Square Feet
- Irregular: Yes
- Lot Depth: 105.0 Feet
- Lot Frontage: 39.3 Feet
- Lot Size: 39.4 x 105 FT
- Utility Type: Cable - Available, Sewer - Installed
- Sewer: Sanitary sewer
- Parking Type: Attached garage
- No. of Parking Spaces: 4
Rooms:
- Living Main Level 3.66 m x 3.66 m 12.01 ft x 12.01 ft
- Dining Main Level 3.35 m x 3.66 m 10.99 ft x 12.01 ft
- Breakfast Main Level 2.87 m x 3.78 m 9.42 ft x 12.40 ft
- Kitchen Main Level 2.62 m x 3.78 m 8.60 ft x 12.40 ft
- Primary Bedroom Upper Level 4.88 m x 3.90 m 16.01 ft x 12.80 ft
- 2nd Bedroom Upper Level 3.78 m x 3.23 m 12.40 ft x 10.60 ft
- 3rd Bedroom Upper Level 3.29 m x 3.35 m 10.79 ft x 10.99 ft
- 4th Bedroom Upper Level 3.05 m x 3.35 m 10.01 ft x 10.99 ft
Courtesy of: RE/MAX PREMIER INC.
This listing content provided by REALTOR.ca has been licensed by REALTOR® members of The Canadian Real Estate Association.
This listing content provided by REALTOR.ca has been licensed by REALTOR® members of The Canadian Real Estate Association.
Additional Photos









