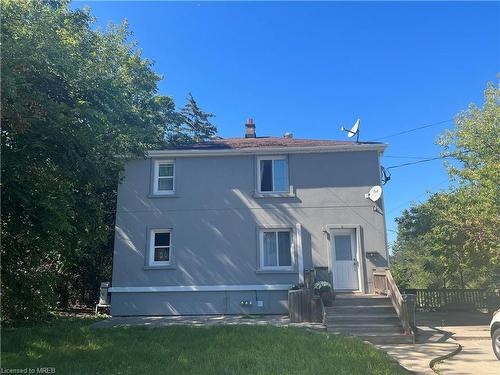
1-18 Ewing Street, Georgetown, ON, L7G 2P7
$1,499,000MLS® # 40601292

House For Sale In Georgetown, Ontario
6
Bedrooms
2
Baths
-
9
Parking Spaces
Property Information:
Unlock Exceptional Investment Potential in Georgetown! Discover a stunning 3-unit property that boasts positive cash flow and endless opportunities. This beautifully maintained, two-storey multi-unit is a rare find for savvy investors seeking immediate returns.- Three spacious 2-bed, 1-bath units, each with en-suite laundry and ample natural light- Separate entrances, separate hydro meters, and individual outdoor spaces for each unit- Ample parking for up to 9 cars, plus an outdoor shed and patio perfect for relaxation. Enjoy a prime location that offers:12-minute walk to GO Station for effortless commuting, 10-minute walk to downtown Georgetown's charming shops and restaurants, 8-minute walk to local schools, making it an ideal rental opportunity for families. Don't miss out on this headache-free investment that offers financial stability and growth. Live in one unit and rent out the other two, or maximize your returns with fully tenanted units. Act now to secure your exceptional investment opportunity in Georgetown's thriving market!
Inclusions: Dryer,Refrigerator,Stove,Washer
Building Features:
- Floor Space: 9822 Square Feet
Property Features:
- Bedrooms: 6
- Bathrooms: 2+0
- Acres Range: < 0.5
- Architectural Style: Two Story
- Basement: None, Finished
- Construction Materials: Stucco
- Cooling: Window Unit(s)
- Driveway Parking: Private Drive Double Wide
- Floor Space (approx): 9822 Square Feet
- Heating: Electric, Wall Furnace
- Interior Features: Other
- Laundry Features: In-Suite
- Lot Depth: 99 Feet
- Lot Features: Urban, Rectangular, Hospital, Library, Park, Playground Nearby, Public Transit, Quiet Area, School Bus Route, Schools, Trails
- Lot Frontage: 66.00 Feet
- Roof: Asphalt
- Security Features: None
- Utilities: Cable Available, Electricity Available, High Speed Internet Avail, Phone Available
- View: Forest, Pond
- Water Source: Municipal
- Zoning: Residential
- Sewer: Sewer (Municipal)
- No. of Parking Spaces: 9
Rooms:
- Kitchen 2nd Level 0.38 X 3.40
- Bedroom 2nd Level 3.20 X 2.62
- Primary Bedroom 2nd Level 3.53 X 3.23
- Kitchen 2nd Level 4.44 X 3.40
- Bathroom 2nd Level 2.21 X 1.57
- Primary Bedroom 2nd Level 4.39 X 3.23
- Bedroom Main Level 4.39 X 3.07
- Living 2nd Level 3.68 X 3.23
- Bathroom 2nd Level 2.57 X 1.57
- Bedroom Main Level 3.20 X 3.43
- Living 2nd Level 3.23 X 3.68
- Bedroom 2nd Level 3.20 X 2.62
Courtesy of: Royal LePage Real Estate Services Ltd.
Data provided by: Mississauga Real Estate Board 3450 Ridgeway Dr. #1, Mississauga, Ontario L5L 0A2
All information displayed is believed to be accurate but is not guaranteed and should be independently verified. No warranties or representations are made of any kind. Copyright© 2021 All Rights Reserved
Additional Photos


















